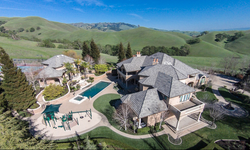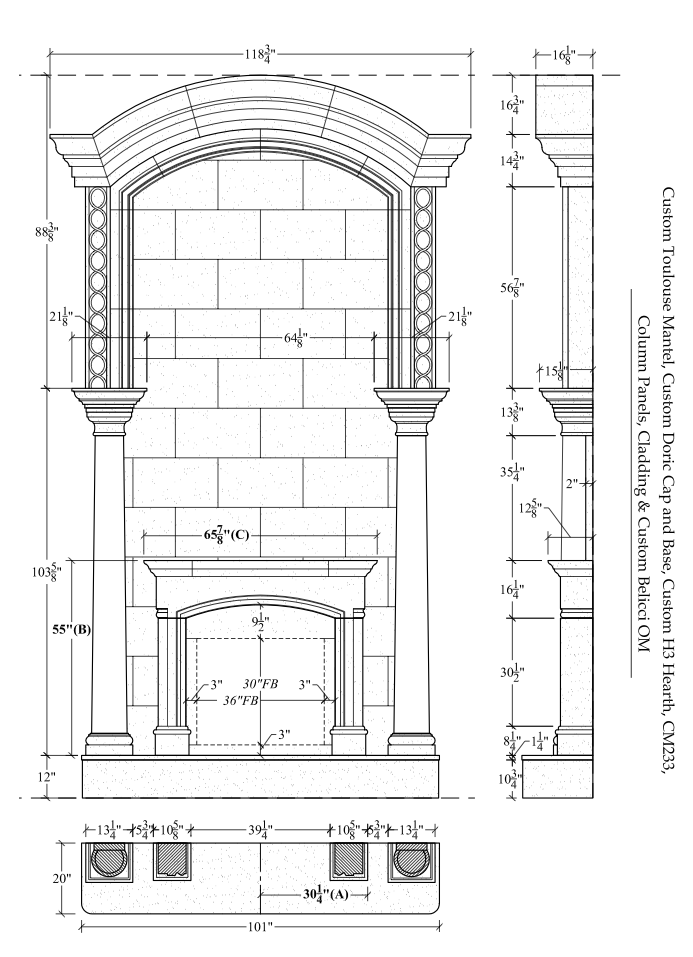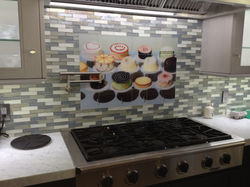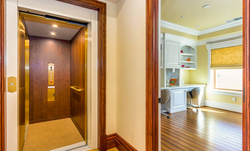SERRA DESIGN iNC.
Blackhawk House.
(pix below)
This Home was readdressed from top to bottom. Each room was given personalized attention. Many design aspects of this house are fairly traditional. Keeping with the Mediterranean vibe of the house, we choose to compliment this home by layering modern transitional pieces. The home was originally built in 1995 for a professional basketball player, as a result everything was over scaled. Especially tall were all of the kitchen and bath counter heights.
We were awestruck by how lovely the home’s exterior shell was but grossly disappointed by the interior finishing details. For example the living room was carpeted with a commercial grade carpet with 1”carpet padding over construction grade plywood, making the floor feel extremely spongy. This facilitated removing the wall to wall carpeting and replacing with it with dark mahogany hardwood flooring. The Fireplaces were hollow plywood carcasses with a plaster treatment. We designed and had manufactured a lovely limestone fireplace to complement two 4th century marble columns the client purchased in London. Since the house is back on the market the fireplace was never installed, but will be in the clients new house in Tiburon . However we do have the drawings posted for you to see and enjoy.
Madam’s office was another example of inferior finishes. The same commercial grade carpeting was used in this office. (The office is just to the right you face the front foyer door. ) We removed this carpet and replaced being with a 3/4" plywood buildup and adding solid mahogany hardwood flooring. The use of the client’s antique desk, armoire, silver and gold leaf 18th century chandelier and rug added to the beauty of this office. We embellished the darkness of the cabinetry with Philip Jefferies antique gold silk wallpaper. And we filled the shelves with objet d’art. The drapes were custom created from the Armani Collection Casa Dimapur fabric.
The dining room had the same inserted commercial carpeting center around the Jerusalem marble. We built it up and used another one of the clients Persian rugs to ground the space. The drapes were duel lined to create a soft palette. We removed the wrought iron Chandelier and replaced it with an Italian Murano Glass "Torciglione" Chandelier from Justine’s in Paris. The China hutch was faux finished in real gold leaf to match the 18th century gold leaf Italianate commodes that flank the dining table. The dining chairs were reupholstered in Rubelli Beige Mahler 7468-1 fabric and finished with a double welt trim.
The kitchen was to receive the most extensive makeover. The client wanted a black and white kitchen, but with a transitional vibe. We accomplished this by gutting the kitchen down to the floors, which we decided to keep maintaining the continuity of the entire first floor. The amazing fact about this kitchen makeover was that the client left to summer in her Tahoe home on July 3rd and returned to a completed kitchen on Labor Day September 3rd. Her reaction upon entering the home was "you not only met my expectations you far exceeded them." A well-recognized amount of that appreciation is extended to the hard work of the contractors and sub-contractors that made this happen in this time line. The cabinetry we chose to go with was by William Ohs through Kitchen Matrix in San Francisco. We used the door pattern American Transitions in white oak. The finish for the bases and islands is in an obsidian color and the uppers and pantry were finished in a custom white wash color created by Tony. The custom Stainless hood was created by Berlin Foods in S. San Francisco. The 6" glass tile backsplash behind the stove is an original concept for this client using classic imagery transferred to glass and then masticked to the wall without the use of grout.
We also discovered that all of the crown moldings were foam core with a spray plaster coating. We removed them from the kitchen and finished the walls with a level 5 drywall coating.
BLACKHAWK
2012-13




















































